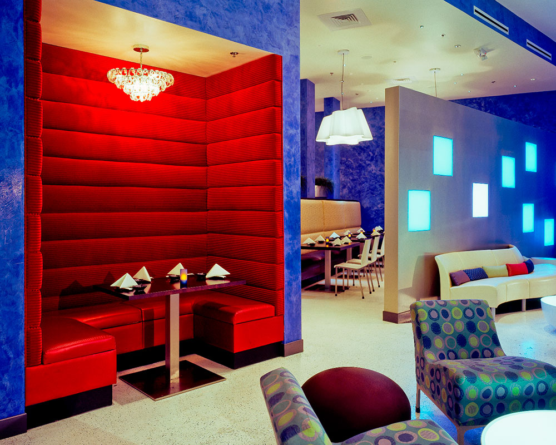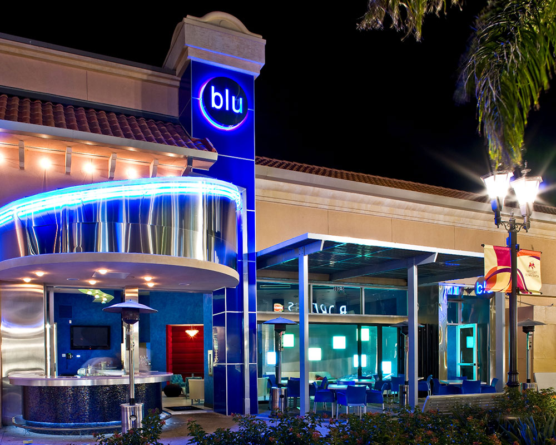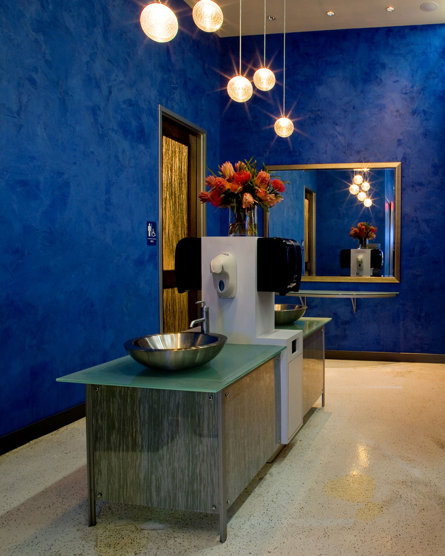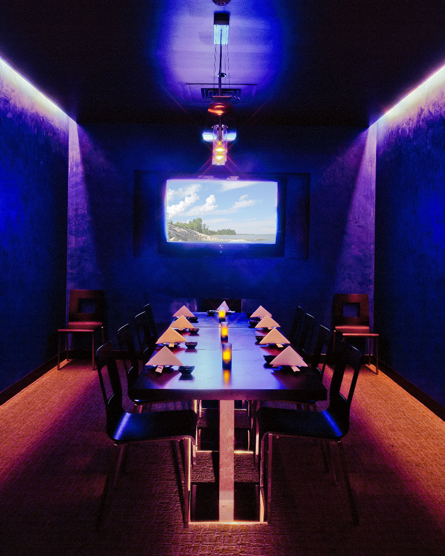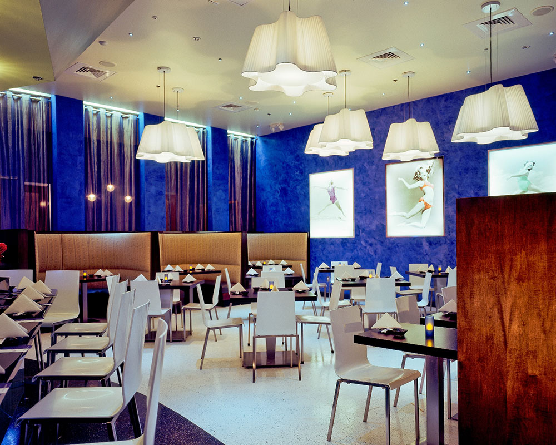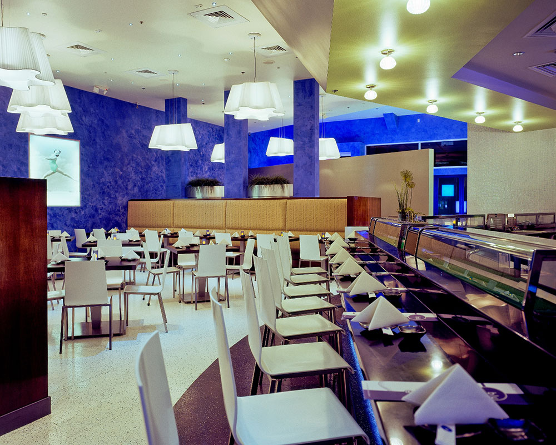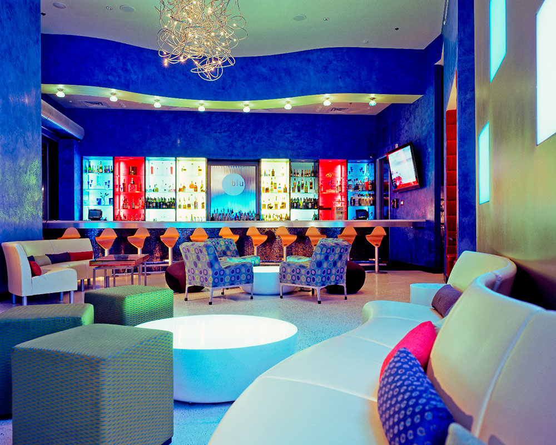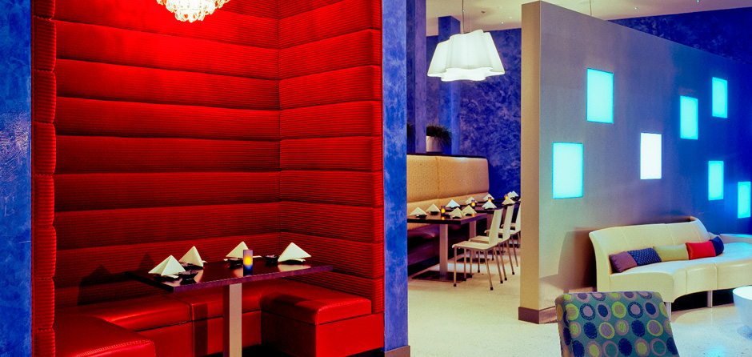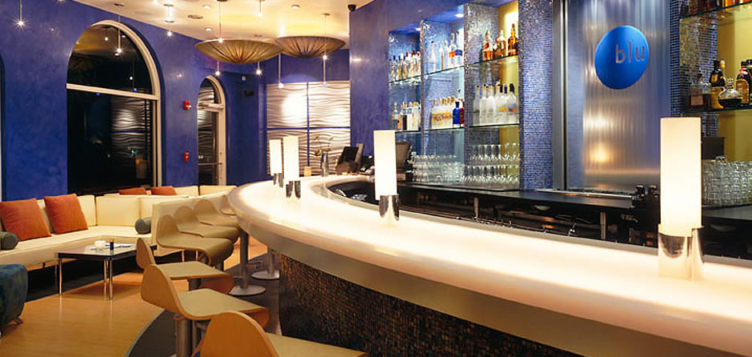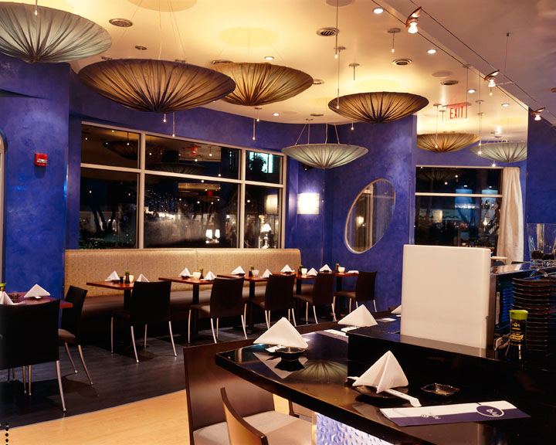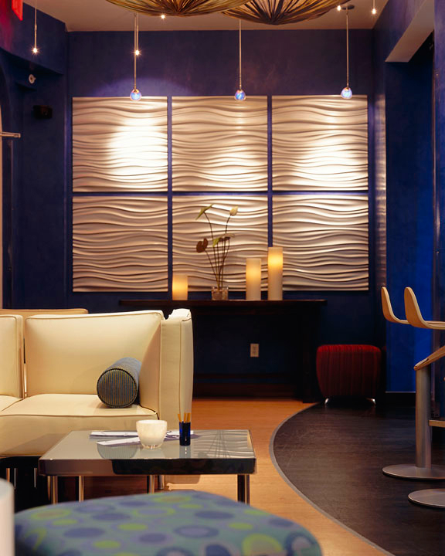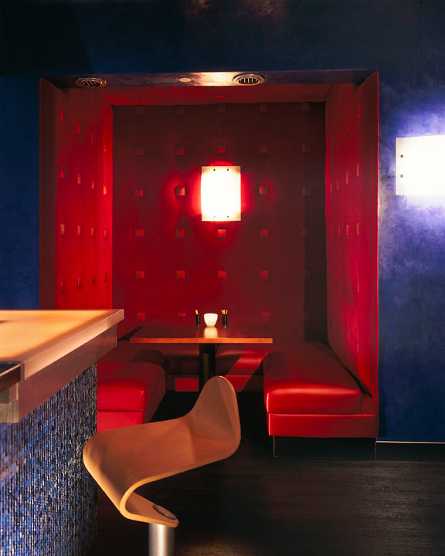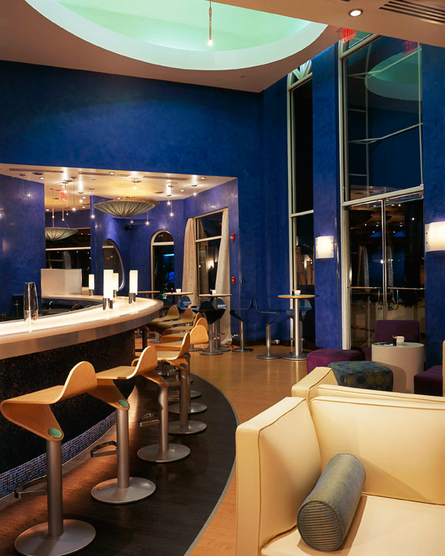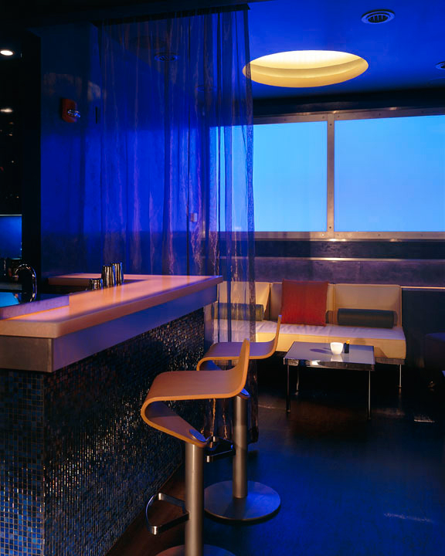Our team accomplished a design solution through much study of the expansive space in hopes to create rooms that stood on their own in both beautiful and fun ways. Our first significant challenge was to develop to a greater extent the current program requirements while allowing each required area to be proportionately scaled to the space as a whole. In doing so we realized the need to call to order attention to the Bar/Lounge Areas. We maximized the ceiling height here and continued it thru the Dining Area. An entry feature wall was also incorporated but left open at the top to indicate additional visual expanse. Lighting too was key not only to highlight these areas but to designate them and draw the guests to experience the entire space.
Engaging the patrons instantly upon entry was an absolute. This was achieved by incorporating color revolving light blocks dispersed within a metallic shimmer finished wall. Energy is immediately felt by all as the colors change in sync with background music. This new design element is followed by the familiar signature mosaic wall and under lit bar top that adds sparkle and fluidity to the room. While dramatic features are consistent throughout the space, none are more so than the ever present trademark- the red booth. It continues to be the favored “VIP” spot to sit, sip, and see the activity of the room. The Lounge atmosphere exudes fun, funky, and glamour all at the same time, a sure place to be seen. It was also key to the owner’s to have a bustling Bar/Lounge Area that utilizes the outside walkway for dining and bar service. Therefore, during business hours, the Nana Wall system design retracts to open up the space to the outdoors.

