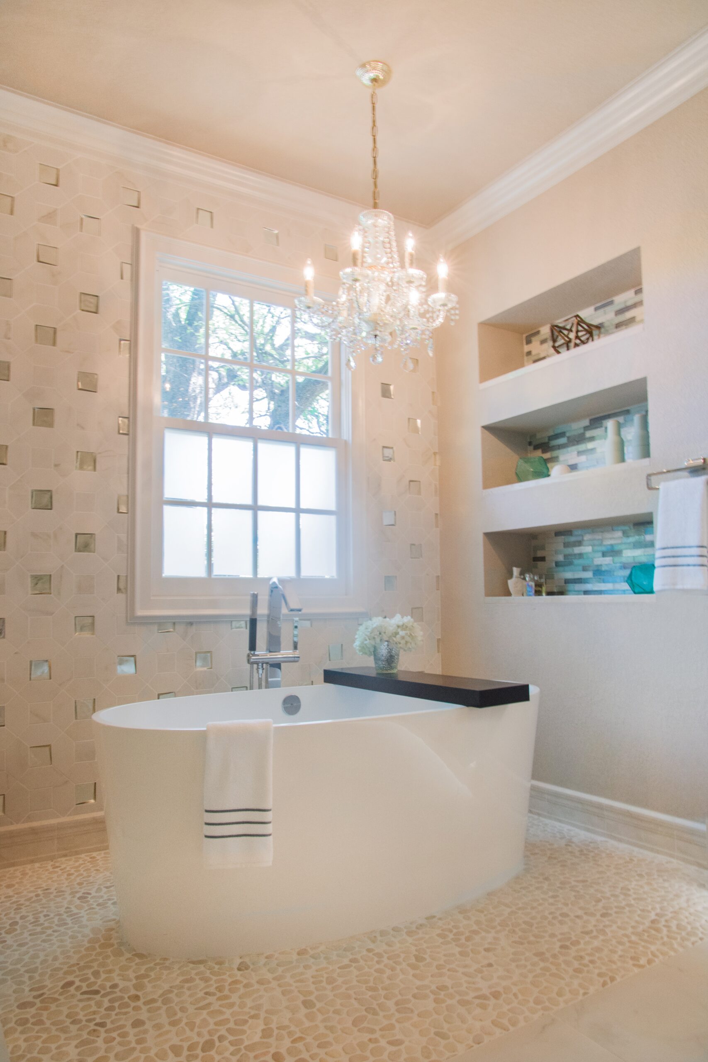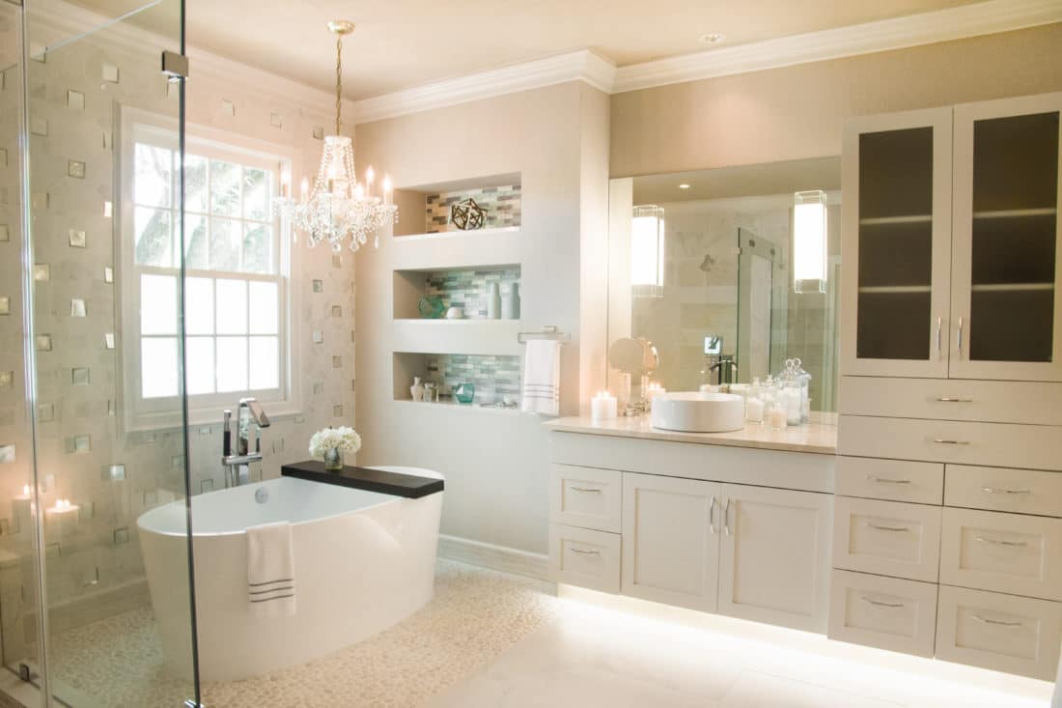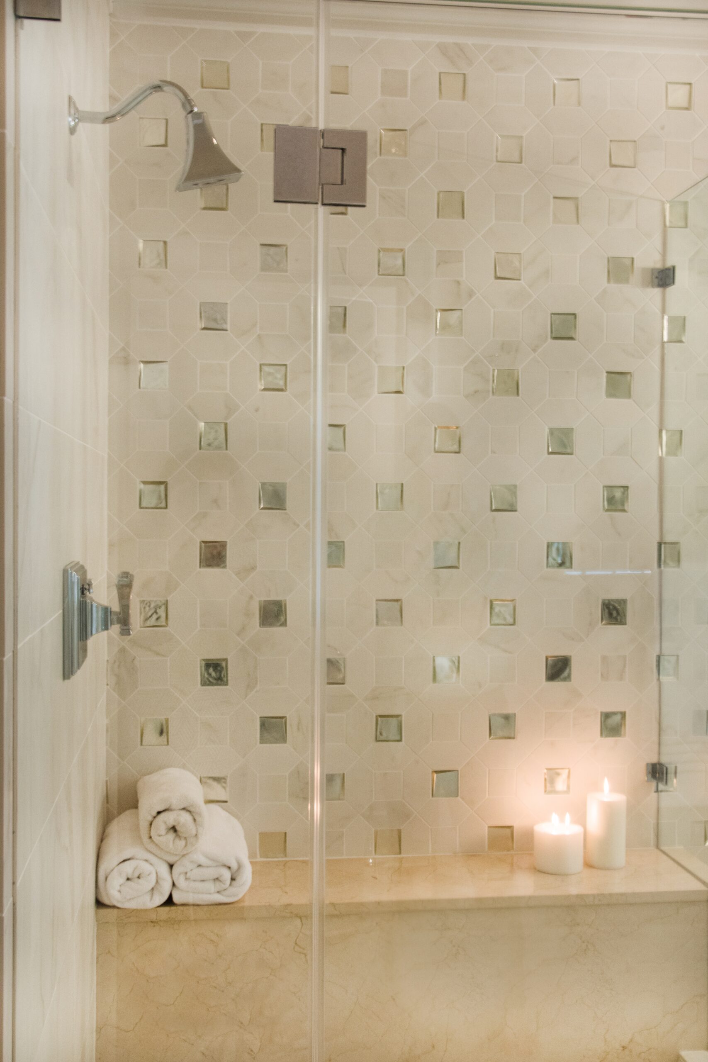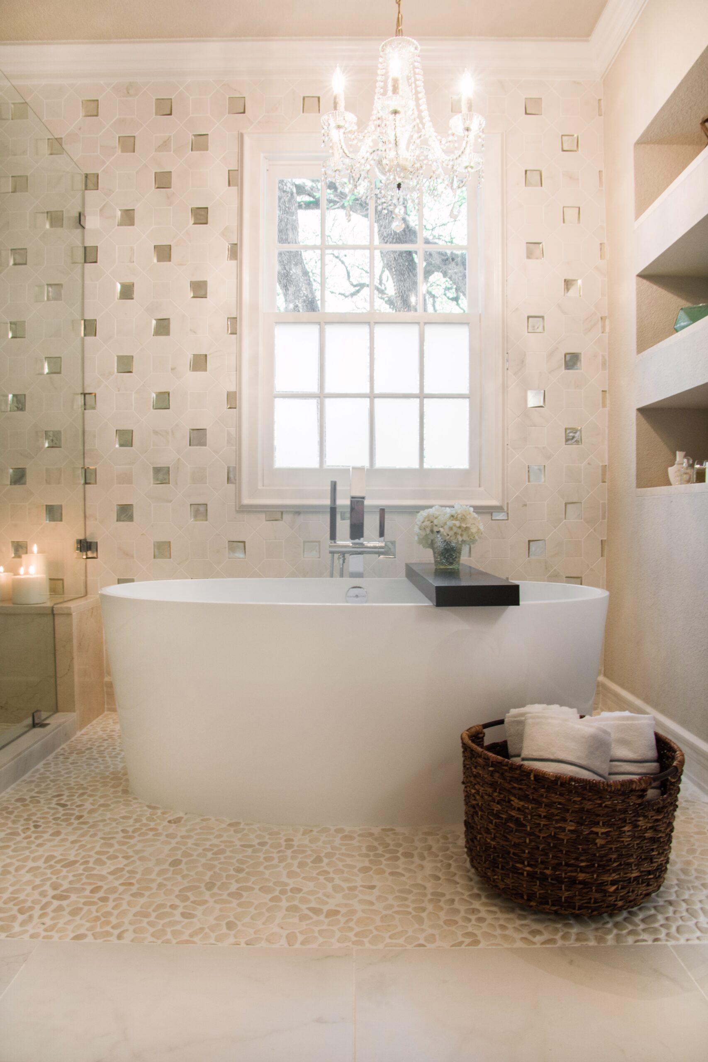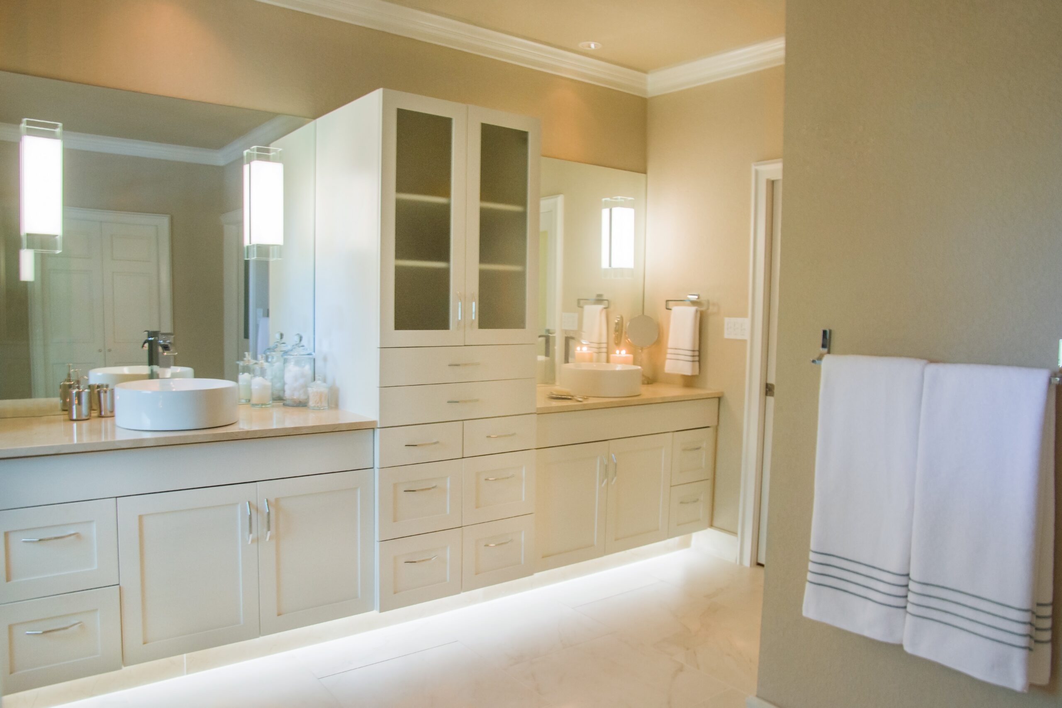The clients envisioned an updated Master Bath with a glamorous spa-like ambiance. The original space was a poorly planned, improperly lit, and compartmentalized space that comprised of five separate rooms. This offered minimal storage with excessive doors. Space planning was crucial to the success of this project, given that the functionality of each space was essential to the homeowners. The main objective was to update the entire space by adding more storage, more light, and replacing all the existing fixtures while unifying the room to create a relaxing Zen-like retreat.
The room was gutted to expose the true scale of the space. Once open, it became clear that the only window would be central to the entire design. To highlight this area, a focal wall of gorgeous picket-shaped faux marble tile was installed forming a medallion with jewel-like geometric glass tiles at the center. This beautiful element is a dramatic backdrop to the freestanding tub and shower (the homeowners claim that when the morning sun shines in through their window, the glass tiles act as a prism and creates a rainbow of light that floods the space). A large-format floor tile eases up to the pebble stone at wet areas providing an interesting textural contrast and, once again, highlighting the sculptural tub and window. Recessed can lights were utilized for general illumination, and indirect adjustable lighting was added at the toe kick of the millwork to emphasize the ethereal quality of a floating vanity. Glass wall sconces disappear against the mirror on each side of the sinks while a vintage crystal chandelier more than 100 years old now sits above the tub. A custom vanity was designed to optimize storage as well as separate “his” and her” sinks. Outlets were added to the drawers for convenience.

