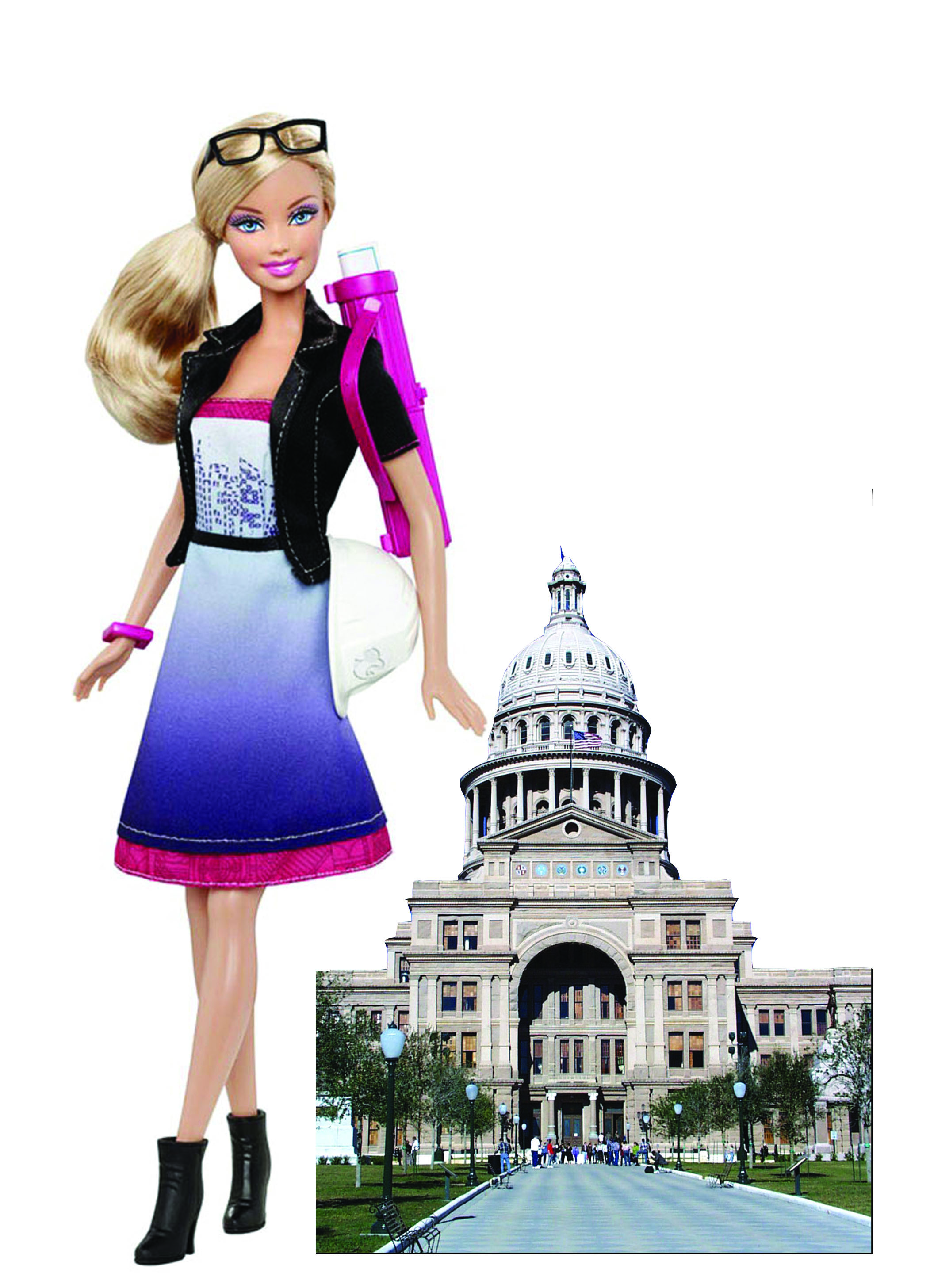Registered Interior Designers are responsible for how our choices affect the lives of the public who use the spaces we design. We must be well versed in the Texas Accessibility Standards [TAS], Americans with Disabilities Act [ADA] and the International Building Code [IBC]. These laws are an integral part of our space planning process and guide us on how to design spaces that do not obstruct those with disabilities or impede safe travel to an exit in an emergency situation.
Even as I compose this blog entry, a bill [HB 3167] is being discussed in the Government Reform Committee of our Texas Legislature that proposes deregulating Registered Interior Designers. The author’s reasoning behind the bill’s creation suggests that because Interior Designers do not affect the health, safety, and welfare [HSW] of the public there is no need for it to be a licensed profession. Clearly we take a fair amount of offense to this proposition as HSW is a large part of what we do every day. If you read the seminar summary below I think you will agree that what we do reaches far beyond the ‘purely artistic’ label we have been given by one of the bill’s supporters:
I recently attended a seminar about the updated IBC codes where I reinforced my knowledge of the Code as well as learned a few new things I wanted to share with our readers to give them a better idea of the full scope of what we do as Designers.
In any design – for exiting alone – we must first determine the number of exits required for the space which is based on both “Occupant Load” [how many people are allowed to occupy the space at one time] and “Occupancy Type” [classified by the type of use of the space]. There is a table in the IBC [1004.1.1] that provides the allowable ratios of people to square feet in any given space.
For instance: if your space is a Business occupancy [typical office scenario] the maximum occupant load for a one exit space is 49 people. If you exceed this amount two exits are required. But it goes even further. If you need more than one exit you must determine the distance between the two exits by calculating by the maximum common path of egress travel distance. You are allowed 75′ to travel [in a non sprinkled building] to reach an intersection which either gets you to the exit or allows you two choices of path towards exits. The addition of fire sprinklers will raise that distance to 100′. You must also consider the distance between the exit doors themselves. In a non sprinkled area the exits must be equal to or greater than one half of the longest diagonal measurement of the space or one third of the longest diagonal of the space for sprinkled buildings.
An exit itself has many parts. A few definitions that may be helpful include: “Means of Egress” that consist of the “Exit Access” (Rooms & corridors), the “Exit” (Exterior Exit Doors, Exit Enclosure, Exit Passageway, etc), the “Exit Discharge” (Exterior of building or Egress Courts) and the “Public Way”.
Not only do we need to consider the careful placement of the doors but also which direction they swing. Doors must swing in the direction of egress in spaces that serve an occupant load of fifty people or more. [It makes sense for people not to pile up behind a door that they are trying to get out of by pulling it towards them, right?].
The building corridor configuration also effects exiting locations. If you cannot meet the distance requirement for exits, another option is to create an occupancy separation wall. This separates two spaces into “smaller” exiting compartments. This will allow more flexibility in the space plan.
These are just a few key items that we take into consideration while planning a layout. Once we have satisfied all the needs that are both required by the IBC and that are a good solution for our client’s functional needs – only then do we move on to the Design Development phase that researches and identifies the best finish and furnishing applications for the project.
We then take all of the information gathered and compile them into the sealed Construction Documents [blue print type of set] that Contractors use to price out the job and that the City uses to review and ensure all the planning is code-compliant for permit approval purposes.
Much more complex than just paint, pillows, and purely artistic results, right? We hope you will agree with that statement and join us in telling our representatives that you, as an educated consumer, are against HB 3167.
Hopefully this post will clear up a little bit of the confusion as to what a Registered Interior Designer can accomplish. I would say, maybe one day we’ll have our own Barbie model but, in reality, all the accessories would be just about the same with maybe the addition of a paint deck just for fun…


